








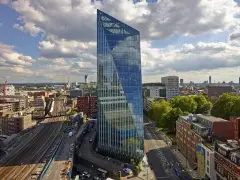
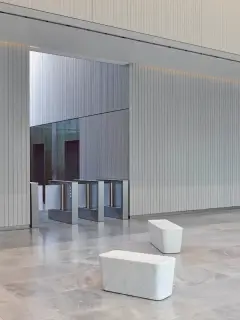
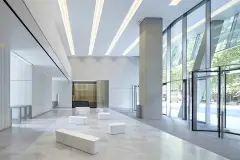

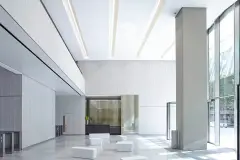
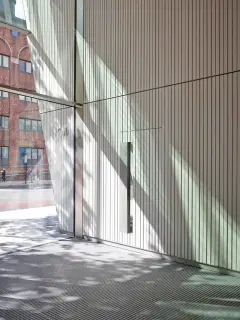
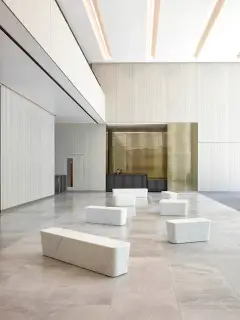
240 Blackfriars
A reflective twenty-storey parallelogram-shaped building designed by Allford Hall Monaghan Morris and providing 220,000 square feet of office space over 20 floors.
Working with Modular Interiors, and Main Contractor, Mace, MASS Concrete designed and manufactured GRC panels with vertical grooves to form an 8-metre double-height feature wall lining the reception space.
A combination of 5-metre and 3-metre concrete panels, to widths defined by AHMM, with contrasting texture to the back of the grooves were installed by MASS.
The project took several months of R&D and used aircraft-grade honeycomb to stiffen and strengthen the long and narrow ‘planks’ of concrete.
The addition of ground glass within the mix design, created a surprisingly enticing sparkle to the concrete surface.
Project Team:
Modular Interiors Ltd www.modular-interiors.co.uk
AHMM Architects www.ahmm.co.uk
MACE Ltd www.macegroup.com
Photo Credits:
Rob Parrish Photography www.robparrish.com
&
Timothy Soar www.timothysoar.co.uk
Q2654
