







8 - Fetter Yard
7 - Fetter Yard
6 - Fetter Yard
5 - Fetter Yard
4 - Fetter Yard
3 - Fetter Yard
2 - Fetter Yard
1 - Fetter Yard
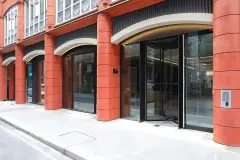
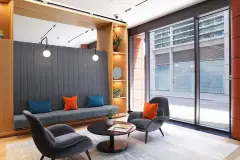
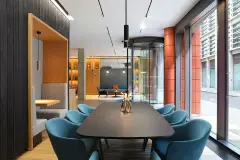
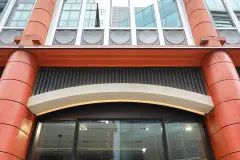
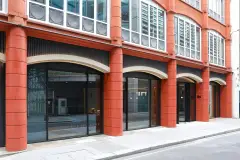
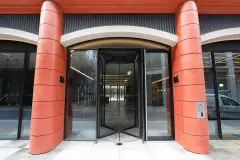
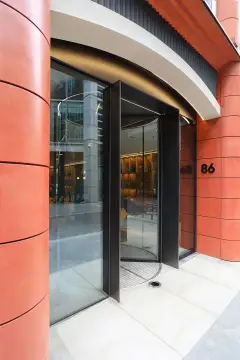
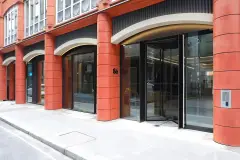
Fetter Yard, 86 Fetter Lane
Together with our client Nueco Group, we completed this highly bespoke project in Fetter Lane, London.
A transformation of 147,000 sq.ft. of office space, this refurbishment in Holborn involved an abundance of interfacing and design and required a lengthy sampling process in order to match the existing building colour.
Curved & flat GRC Elements to the front and courtyard elevations clad the pillars and arches surrounding the anodised Steel glazing by Nueco.
Project Team:
Neuco Group www.nuecogroup.com
21 Construction https://21.construction/
Orms Architecture https://www.orms.co.uk/
Photo Credits:
James Leask Frazer http://www.area1photography.com/
Samples Used:
LW72 [fibreless face mix]_E_Lithofin SS+
PU38_E_Intensifia
Q7042
