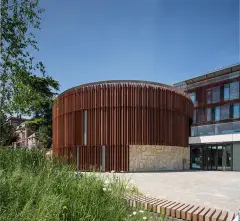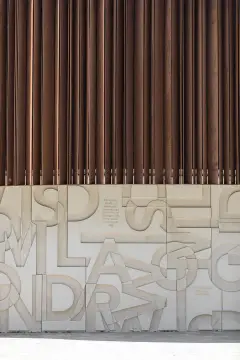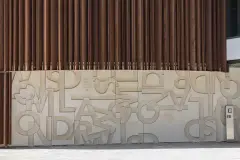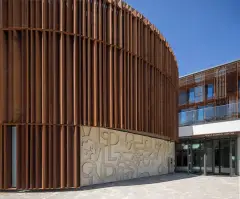





















University of Winchester, West Downs Campus
This contemporary design, by award-winning Winchester-based architects Design Engine includes a MASS Concrete external feature wall at the entrance of a new landmark building. The £30m project is the most ambitious yet undertaken by Winchester University and provides a new gateway, creating an impressive addition to the City.
Externally a circular drum shaped building clad in Corten Steel features MASS wall panels cut into the face which leads visitors to the entrance.
The 3 metre high concrete panels were cast in varying thicknesses using water-jet cut foam to form a typographical pattern. Brass text cut and concrete encasing it adds detail at close-range.
Specialist lifting equipment was used in-factory and onsite in order to install the panels under a layer of over-hanging Corten cladding.
View our video of the project here.
Project Team:
Osbourne www.osborne.co.uk
Design Engine www.designengine.co.uk
Photo Credits:
Photos & Video by Palladian Media www.palladianmedia.com
Samples Used:
SW03 C1
Q5244
